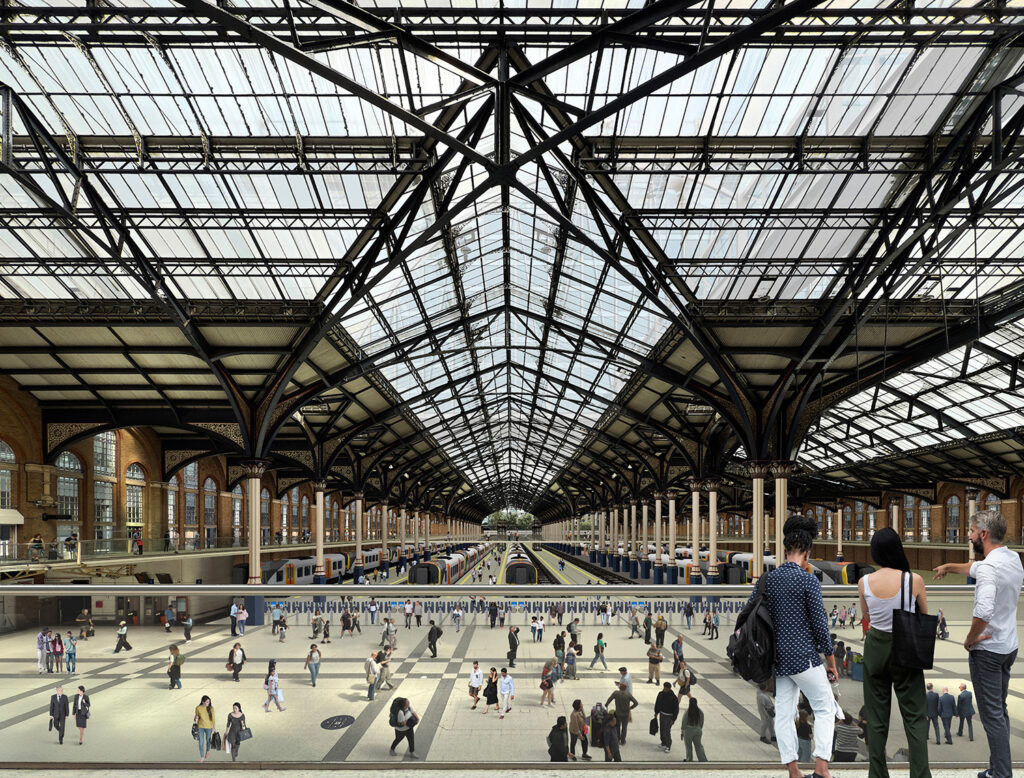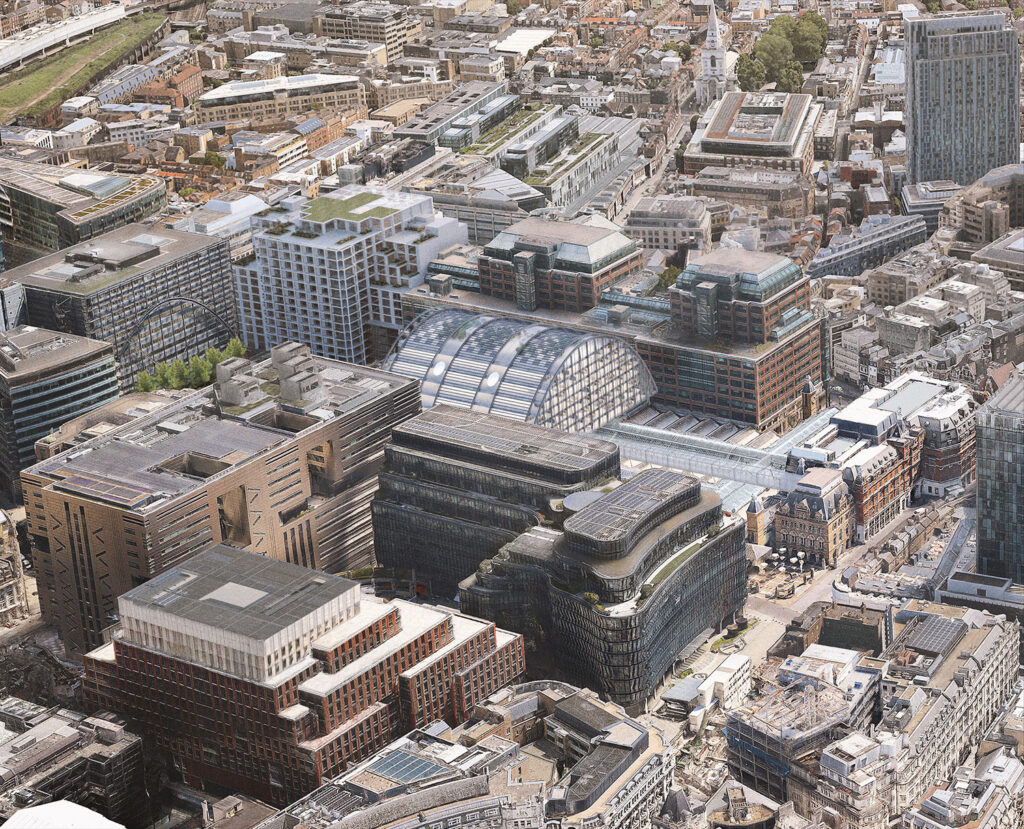
Trainshed interior at Liverpool Street Station visualisation by John McAslan + Partners
Innovative design by leading UK architect shows desired station improvements could be achieved with minimal passenger disruption
Heritage groups welcome fresh thinking at landmark site – and call for pause to allow alternative approaches to be considered
A fresh new approach to the upgrading of Liverpool Street Station is unveiled today.
The concept proposal has been designed by John McAslan + Partners (JMP), the architects behind the celebrated transformation of King’s Cross Station, and Expedition, engineers of the 2012 Olympic Velodrome.
Their vision shows that, with an innovative and sympathetic design approach, the station enhancements and accessibility upgrades everyone wants at Liverpool Street could be achieved without years of passenger disruption, which building a tower through the concourse would entail.
The JMP concept has been welcomed by Sir Tim Smit, founder of the pioneering Eden Project, and by heritage and sustainability experts as a helpful contribution to a debate that has so far been dominated by one idea: large-scale demolition and a 20-storey tower.
They are now urging Network Rail to pause the current planning process while it considers this alternative approach – and any other credible alternatives which seek to protect and enhance Liverpool Street Station.
A controversial planning application by Network Rail to build a 20-storey tower over the station is due to be considered by the City of London planning committee in early 2026. It has met with significant opposition from commuters and conservation groups since it was submitted in April. This scheme would cost in excess of £1.2bn and is “not technically viable” according to Network Rail’s own advisors.
By contrast, the JMP vision is considered to be viable and deliverable and aims to match the accessibility and capacity upgrades, including escalators, lifts, waiting areas, toilets and a cycle hub. This is possible because JMP’s office and retail space erected above the existing station roof and accessed from 50 Liverpool Street – retained in JMP’s proposal – would be much quicker to build, avoiding the disruption of demolishing the roof or the need to drive columns through the concourse to support a new office block above.
With an elegant, low-profile vaulted design that echoes both classic railway architecture and the 1990 SOM building across Exchange Square, JMP and its engineering partner Expedition propose inserting a vaulted office building with a public garden over the northern end of the platforms. The low-carbon design, wrapped in a high-quality sustainable façade, would hang nine floors of cross-laminated timber from a lightweight steel frame, avoiding the need for internal columns or demolition of the platform roofs. It would remove the unsightly retail mezzanine, declutter the concourse to ease passenger movement and open up heroic views along the trainshed from its publicly accessible landscaped walkway.
The vision seeks to channel the same spirit of innovation and ambition that is being celebrated this year, the 200th anniversary of the railways.
Sir Tim Smit, founder of the Eden Project, who is advising on McAslan’s landscape and biodiversity strategy, said JMP’s alternative vision “offers an exhilarating reimagining of Edward Wilson’s breathtaking trainshed, a cathedral-like masterpiece; a station that has grown over the years to become the busiest in Britain and one of the busiest in Europe.”
Benefits of the JMP vision
- Provides close to 700,000sq ft of offices, including concourse retail and the restoration and renewal of the elegant 50 Liverpool Street building.
- Early estimates are about half the cost of the £1.2bn current scheme, based on current prices
- Minimises disruption to passengers during construction, particularly around the critical concourse and entrance areas
- Future-proofs the station to meet passenger growth forecasts and deliver the station upgrades Network Rail is trying to achieve
- Restores and upgrades the historic Grade II listed station and trainshed
- Involves almost no demolition, avoiding the need to remove the existing roof or construct a deep transfer slab above the concourse, which would impact daylight and the setting of the Grade II* Andaz (Great Eastern) Hotel
- Adopts a low-carbon approach from the outset. With innovative engineering (such as the highly efficient arched tension structure) and robust materials (with twice the typical design life), the offices would be the antithesis of an off-the-peg glass curtain-wall office building reliant on last-century thinking
- CO2 emissions are further reduced by reusing existing fabric such as 50 Liverpool Street, keeping construction to a minimum and avoiding demolition and carbon-intensive piling, columns and transfer structure
- Designed to align with the scale and character of surrounding buildings
- Provides new landscaped public walkways along the trainshed between Exchange Square and the station concourse
- Designed to be reversible, should requirements change at a later date
John McAslan, founder of John McAslan + Partners (JMP), said: “At Liverpool Street Station we seek to embrace the past, present and future in a way that celebrates transport architecture by retaining and protecting the station’s historic fabric and also future-proofs it – an approach we adopted at King’s Cross Station.
“Importantly, our emerging ideas for Liverpool Street Station are proportionate in scale to the existing structure and aligned with the level of additional development required to finance the station’s upgrade.
“Our approach is phasable and will ensure Liverpool Street Station remains operational with minimal disruption during its construction period. Thanks to our team’s ecologically led fabric-first design approach which embeds our practice ethos of ‘enoughness’, we do no more than is needed to deliver a successful outcome for the station and its passengers.”
Comments from Heritage groups
James Hughes, director of the Victorian Society, said: “This proposal demonstrates that there are alternative approaches to delivering the discrete upgrades that Liverpool Street Station requires. We welcome the long overdue opening up of the debate instigated by John McAslan’s alternative proposal.”
Henrietta Billings, director of SAVE Britain’s Heritage, said: “This fresh and exciting vision is a valuable contribution to the debate about what’s possible at this important site. It shows that there are alternative approaches to upgrading this celebrated public building in more sympathetic and imaginative ways that won’t cause years of disruption to commuters.”
Catherine Croft, director of the Twentieth Century Society, said: “We are delighted that John McAslan’s concept explores an alternative strategy. It would add a further layer of sensitive adaption to the site, keeping all the significant C20th parts which make a major contribution to the history of the station and avoiding building over the main concourse. We hope it will open up the debate about how we fund major infrastructure projects, and how we balance heritage and financial interests. Fresh thinking at this point is very much needed.”
Comments from JMP’s project team
Chris Wise, senior director at Expedition Engineering and the engineer behind the JMP concept, said: “Our engineering would bridge the main Victorian trainshed without touching it, efficiently supporting the clear span of 90m with a series of tied parabolic arches, rather than the heavy transfer trusses often used for air rights projects. Inside the new building, instead of heavy columns, our floors are hung from the arches. All is carried on a series of tall piloti columns, designed at a civic scale to land away from the twin roofs of the Victorian station structure.”
Simon Sturgis, managing partner of Targeting Zero and an expert in low-carbon construction, said: “The McAslan proposal has the potential to be an exemplary low-carbon office building, and a pointer to the future for the City of London. The arched tension structure is highly efficient in terms of material use and is also in the spirit of Victorian innovation. The past informing the future!”
Dan James, development director of the Eden Project, said: “This project represents a vision where cultural heritage and ecological regeneration meet. By connecting a historic gateway to the capital with living systems that support wildlife and human connection, we can help set a precedent for rail hubs as vibrant, nature-connected civic spaces. Eden looks forward to contributing to this transformative and inspiring venture.”
Julian Maynard, managing director of Maynard Design consultancy, said: “The opportunity to reimagine the customer experience of travelling through Liverpool Street Station from the public realm through to the platform requires intuitive wayfinding. The vision of retaining the existing fabric of this historical station and opening up views from the street and providing generous circulation spaces, free of clutter, will provide a more seamless journey for the passenger.”
Will Durden, director at Momentum Transport Consultancy, said: “The JMP proposal represents a commuter-focused alternative which could provide the station with the capacity and step-free access required while limiting passenger disruption by reducing new construction. Alongside major carbon savings, avoiding new structure could create a more open, less cluttered concourse, making better use of existing space.”

John McAslan + Partners’ alternative vision for Liverpool Street Station. Aerial visualisation.




