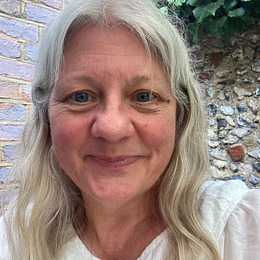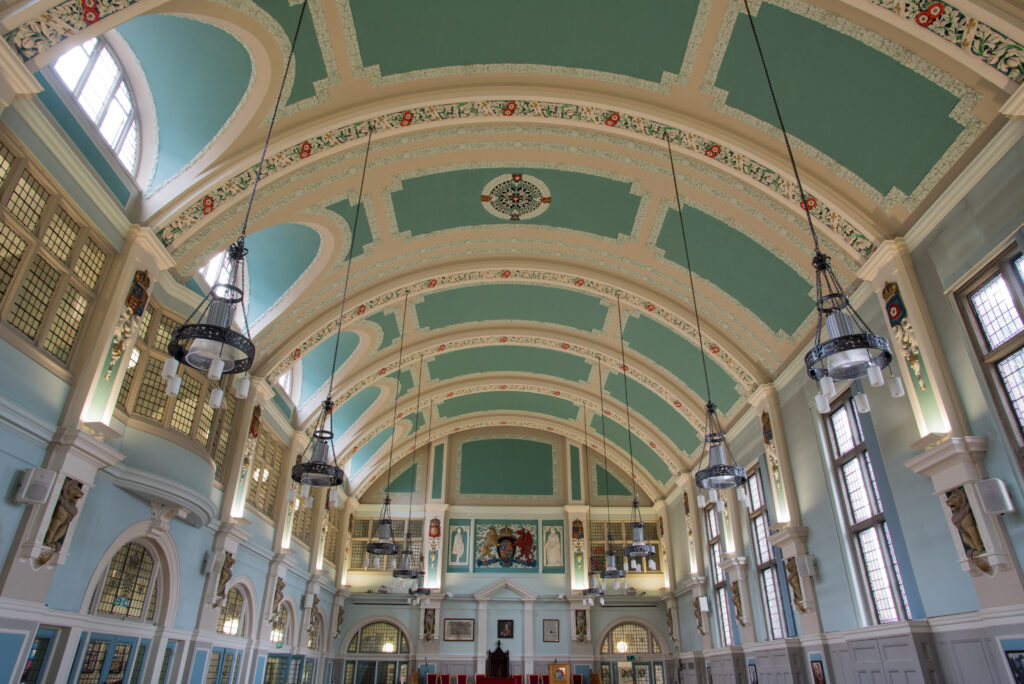
The School Hall features fine plasterwork by G. H. Cox. Photo credit: King Edward VI Foundation/KEVI Handsworth School for Girls
An application by the Society’s Birmingham and West Midlands Group has led to the listing of the King Edward VI Handsworth Girls’ School in Birmingham.
The grammar school was designed by local architect, P. B. Chatwin, and built in 1908-1911. Philip Boughton Chatwin was a significant West Midlands architect whose work is reflected with a number of buildings already on the list held by the DCMS. His other listed designs include the Church of Our Lady of Good Counsel and St Gregory the Great, Birmingham, and the Anglican Church of St Faith and St Laurence. Chatwin (1873-1964) worked for his father and became his partner in 1897 as the firm Chatwin & Son. His other significant Birmingham buildings include All Souls Church Witton, St Mary’s Moseley and Lloyds Bank at Five Ways in Birmingham. The Girl’s school is considered his finest design.
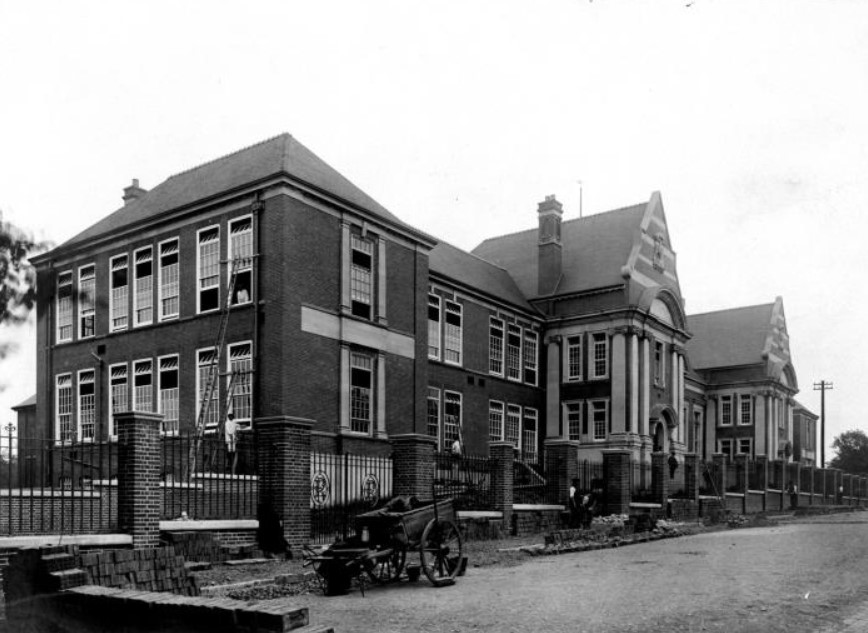
King Edward VI Handsworth Girls’ School Photo: Library of Birmingham – Bham Cent Lib Floor 6 WK H5 0034 3 760
Tim Bridges, Birmingham and West Midlands Conservation Adviser said,
“The Victorian Society is delighted that one of Birmingham’s finest Edwardian buildings, King Edward VI Handsworth School for Girls of 1911 has been granted listed status. It is excellent that the main building by local architect Philip Chatwin with splendid plasterwork in the school hall by G.H.Cox will be preserved for current and future generations of students and visitors to enjoy.”
The Handsworth school was built following the merger of three schools at Aston, Summer Hill and Bath Row. It was designed to accommodate 500 pupils.
Schools designed between 1870 and 1914 are known for their architectural quality. The Pevsner Guide for Birmingham & The Black Country describes the design of the school as ‘majestic.’ The façade of King Edward VI school is elegant with good proportions that give it an imposing effect on Rose Hill Road. The craftmanship is of impressive quality, with carved stone statements including a pediment, pilaster with scrolled capitals, and a domed cupola on the roof. The interior is similarly of high quality. Chatwin’s design included a library, a common-room, a gymnasium and a panelled hall with ornate plasterwork.
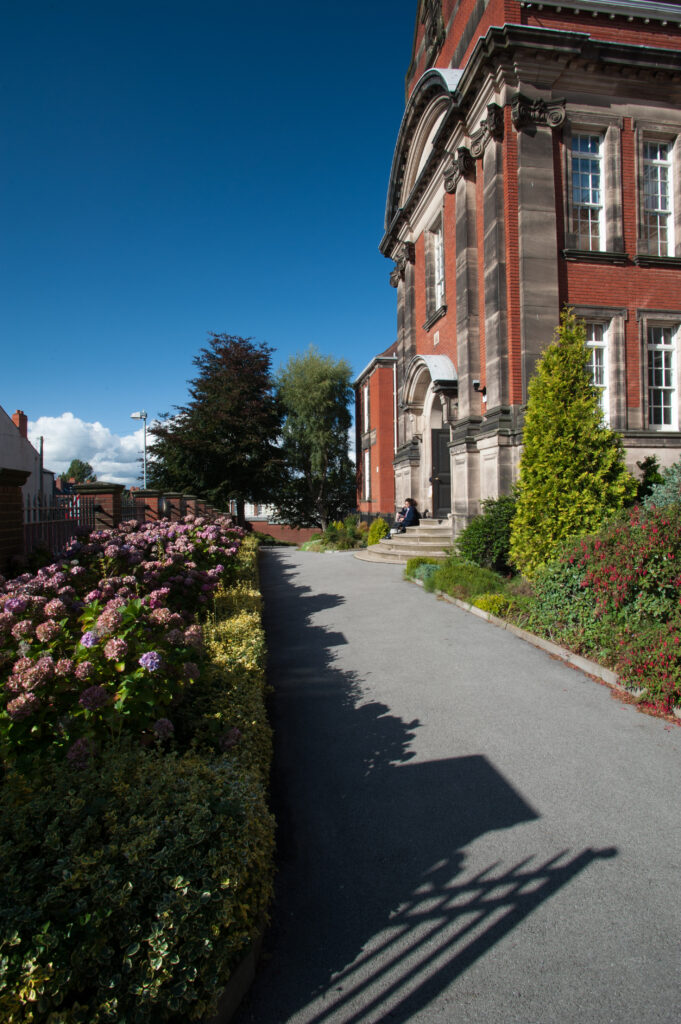
West front. Photo credit: King Edward VI Foundation/KEVI Handsworth School for Girls
The Handsworth Herald said when the new building opened: “The school is imposing both as regards the exterior and the interior, and it has accommodation for nearly 500 girls. The exterior, which is Renaissance in character, is constructed of brown Black Country bricks and white Hollington stone. The interior is everywhere spacious, light and airy. In the centre is a spacious assembly hall, on three sides of which corridors have been constructed so that each classroom can be reached without passing through any other room and that lectures can be delivered without the pupils in other parts of the building being disturbed.”
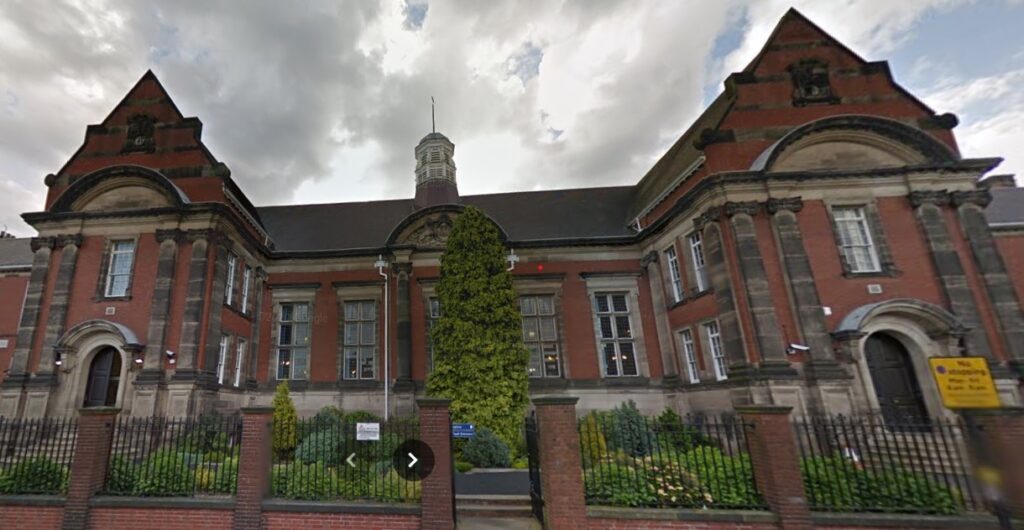
King Edward VI Girls School Handsworth. Google



