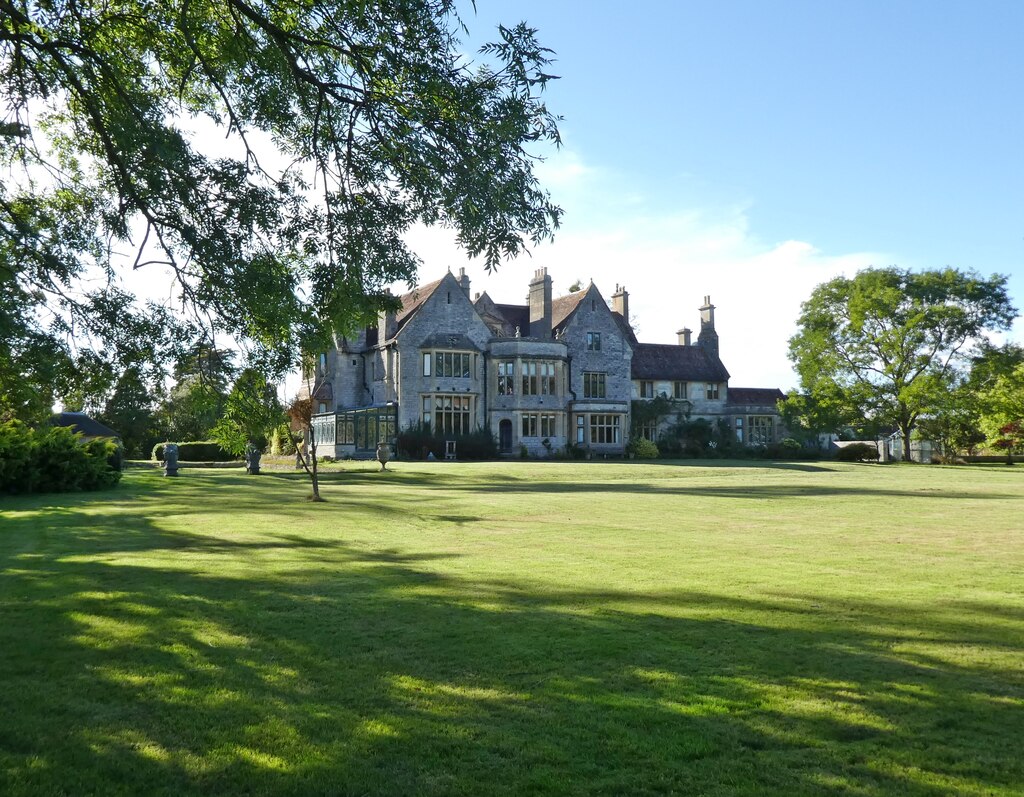The Victorian Society is urging the public to object to plans to partially demolish a Victorian rectory in Shepton Mallet, Somerset designed by a famous architect F. C. Penrose who was President of the Royal Institute of British Architects (1894-6) and Surveyor of the Fabric at St Paul’s Cathedral.

Photo: Hornblotton House. Photo Credit: Roger Cornfoot under Creative Commons license 17/02/2023
Hornblotten House, a Victorian rectory in Shepton Mallet, Somerset was designed by famous architect F. C. Penrose who was President of the Royal Institute of British Architects (1894-6) and Surveyor of the Fabric at St Paul’s Cathedral. The House was altered in 1881 by T. G. Jackson, another notable Victorian architect, later a baronet, who is known for Hertford College in Oxford. The Society welcomes the building preservation notice just issued by Mendip District Council to protect the house whilst it is being considered for listing.
Connor McNeill, The Victorian Society conservation adviser said: “Hornblotton House represents the work of two important Victorian architects, F. C. Penrose and T. G. Jackson, and is a wonderful example of gothic domestic design. With the neighbouring Grade I listed Victorian church (also designed by T G Jackson), the buildings form a picturesque group, mimicking a medieval manor house and church. Proposals to demolish half the house and construct a new wing would be extremely harmful, therefore we welcome Mendip District Council’s decision to serve a Buildings Preservation Notice on the building. This will protect the building while Historic England assess whether it should be listed, and hopefully mean that such harmful proposals do not progress further.”
Hornblotton House, with its views toward Glastonbury Tor, is a significant historic building designed by F. C. Penrose for Revd Godfrey Thring in 1848. The confident gothic detailing with canted bays giving the greatest expanse of window, create a building which is picturesque and which shows a clear difference between the main house and the service wing. The House was altered in 1881 by T. G. Jackson who added interest to Penrose’s original designs in his own Anglo-Renaissance style. Jackson was a close friend of Revd Thring and had already designed the important Grade I listed neighbouring church of St Peter in 1872-4. The Society has applied for the house to be listed given the high quality of its design by two important architects, and its positive relationship with the neighbouring church which was also commissioned by Revd Thring.
Mendip District Council has stated in its own Climate Emergency Declaration it is committed to carbon neutrality “as quickly as possible”. The Council’s planning committee has a real chance to make a difference to reduce emissions in the local area by preventing the needless demolition of heritage buildings. The sensitive reuse of historic buildings generates much lower carbon emissions than demolition and rebuild. The Council’s Climate Emergency Declaration can be found here Mendip District Council’s Climate Emergency Declaration – Mendip District Council
The Victorian Society urges people to write an objection to Mendip District Council to prevent the demolition of half the house and its surrounding buildings which would harm both the rectory and the setting for the church beside it. Hornblotton House is the only substantial building visible from the Grade I listed St Peter’s church so any changes would have a massive impact on this important religious building. Objections should be made as soon as possible before 24 February 2023 by visiting the following link https://publicaccess.mendip.gov.uk/online-applications/applicationDetails.do?activeTab=summary&keyVal=RNNS6XKPKJW00
Some of architect F. C. Penrose’s notable buildings are the Market House at Castle Cary (Grade II*) and St Helen’s Church, Escrick (Grade II*). Hornblotton House was only Penrose’s second commission, yet it is already a confident expression of the Gothic Revival style in a domestic setting. In Timothy Brittain-Catlin’s book The English Parsonage in the Early Nineteenth Century Hornblotton House is described as an ‘interesting rectory… with convincingly gothic detailing outside, in an imposing setting at an isolated site’. The building is designed in essence around an L-corridor plan, typical of rectories of the period. It is a good example of an 1840s rectory showing the transition from more formal and ‘Georgian’ rectory design to the complex plans and elevations of the later C19 rectories and small country houses.
Follow our work by signing up for our free newsletter here https://thevictoriansociety.beaconforms.com/form/443b6312 Membership of the society starts at just £2.50 a month for people under 35 and our work is mainly funded by our members. Join the Society to help us save buildings like Hornblotton House The Victorian Society – The Victorian Society membership (UK) (beaconforms.com)




