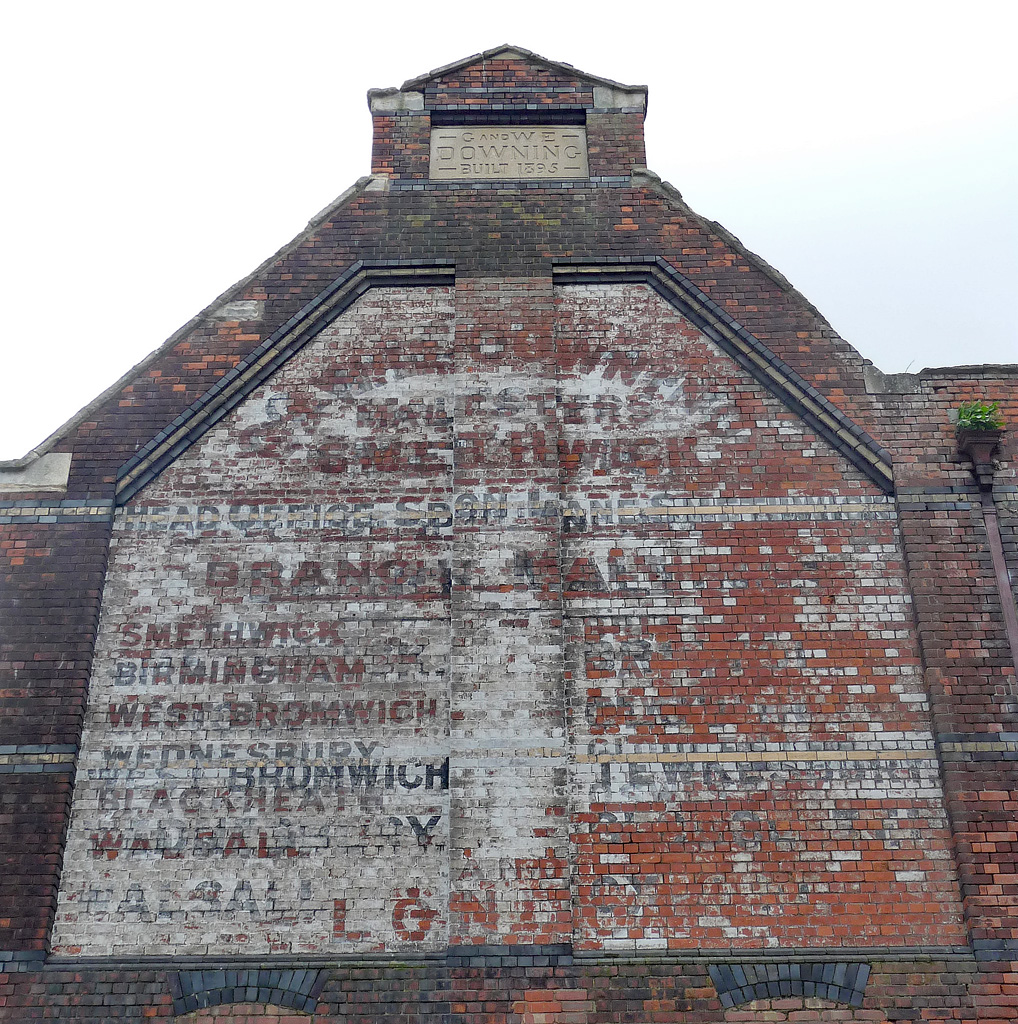The Victorian Society has objected to plans to redevelop the Grade II listed former Downings Malthouse. The plans would heavily alter what survives of the listed buildings, with new residential development behind the retained facades, including a 10 storey tower. This would harm Gloucester’s historic docks, the wider city scape and set a worrying new precedent for allowing inappropriately tall buildings in the Cathedral city.

Photo: Downings Malthouse. Photo Copyright: Stephen Richards licensed for reuse under Creative Commons Licence.
The Victorian Society encourages people to object to insensitive 10 storey tower at Gloucester’s historic docks
The Victorian Society has objected to plans to redevelop the Grade II listed former Downings Malthouse. The plans would heavily alter what survives of the listed buildings, with new residential development behind the retained facades, including a 10 storey tower. This would harm Gloucester’s historic docks, the wider city scape and set a worrying new precedent for allowing inappropriately tall buildings in the Cathedral city.
Connor McNeill, The Victorian Society Conservation Adviser said: ‘A 10 storey tower block here would overpower the medium scale of the historic buildings in and around the Docks Conservation Area and harm the listed Malthouse, and other nearby listed buildings. It is unclear from the application how the tower would affect the Grade I listed Cathedral’s prominence in the cityscape. Gloucester has two 20th century tall buildings, but neither are considered positive contributors to the character of the city by the The Victorian Society’s Southern Buildings committee. This third tower, if approved, is likely to cause further harm to the low-rise City’.
The planning applications envisages substantial alterations to all the surviving elevations with increased and enlarged windows, and infill construction. In a building that was still intact this would not be an acceptable form of development for a listed building due to the harm it would cause to the architectural integrity and to the ability to understand the historic building. In a building which has already been as compromised as the Malthouses, where the surviving significance is so sensitive, it is completely unacceptable.The proposed tower marks a departure from previous redevelopment of the Docks area which had always respected the existing scale of the historic buildings.
Until recently the Downings Maltings buildings were substantially intact and retained much of their interiors, despite some decay. Approval was given in 2016 to redevelop this site and restore the listed buildings. Unfortunately, instead they were allowed to decay to a point where significant demolition was required on safety grounds in March 2020. There is no compelling reason why the restoration approach approved in 2016 shouldn’t be taken now even if it means substantial reconstruction – something which has already taken place elsewhere in the Docks.
To prevent the unsuitably intensive development, the The Victorian Society urges people to email an objection to Gloucester Council at [email protected] as soon as possible quoting “Planning application objection 22/00521/LBC Downings Malthouse Merchants Road.” The Society’s objection letter to the Council can be viewed here Gloucester Downing Malthouses.pdf (victoriansociety.org.uk)
The Maltings, on Baker’s Quay in Gloucester Docks, were probably designed by Walter B Wood of Gloucester. They are built in red brick with narrow bands of contrasting brick, with gabled slate roofs with parapets. The Maltings were built for G and WE Downing who had malthouses around the West Midlands.The Gloucester Docks site was chosen in 1876 because of easy access to imported barley from the port and the railway. Initial success led to No 2 Malthouse’s construction in 1893 – it contained working floors, a steeping tank for soaking grain in large tanks to ensure that the moisture content is at an optimal level, floors for storage, a large malt kiln heated by four fires and a smaller barley drying kiln heated by two fires. The floor levels were the same as in No 1 Malthouse allowing a bridge between them. Downing produced malt until the 1970s. After other malthouses modernised, the business at Gloucester could not compete and it closed in the 1980s. Farmers later stored grain in the buildings.
The Victorian Society has to be statutorily consulted on any planning application which involves the partial or complete demolition of a listed Victorian or Edwardian building.People can follow our work by signing up for our free newsletter here The Victorian Society – Sign up to the The Victorian Society newsletter (beaconforms.com)
For more information, please contact Marie Clements (Media and Communications Manager) at The Victorian Society on 020 8747 5897 or email [email protected]


